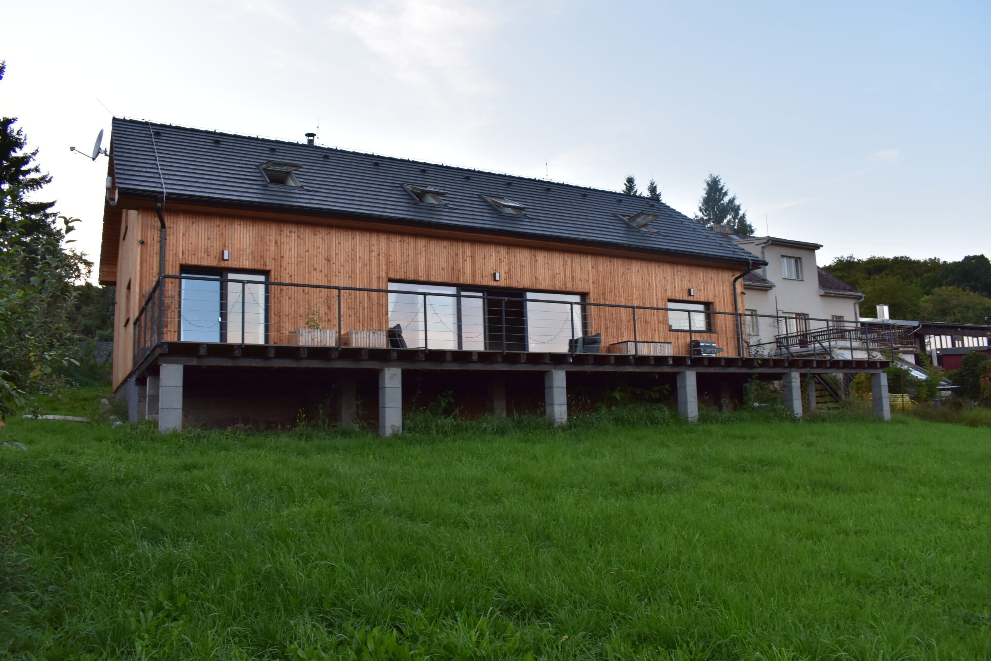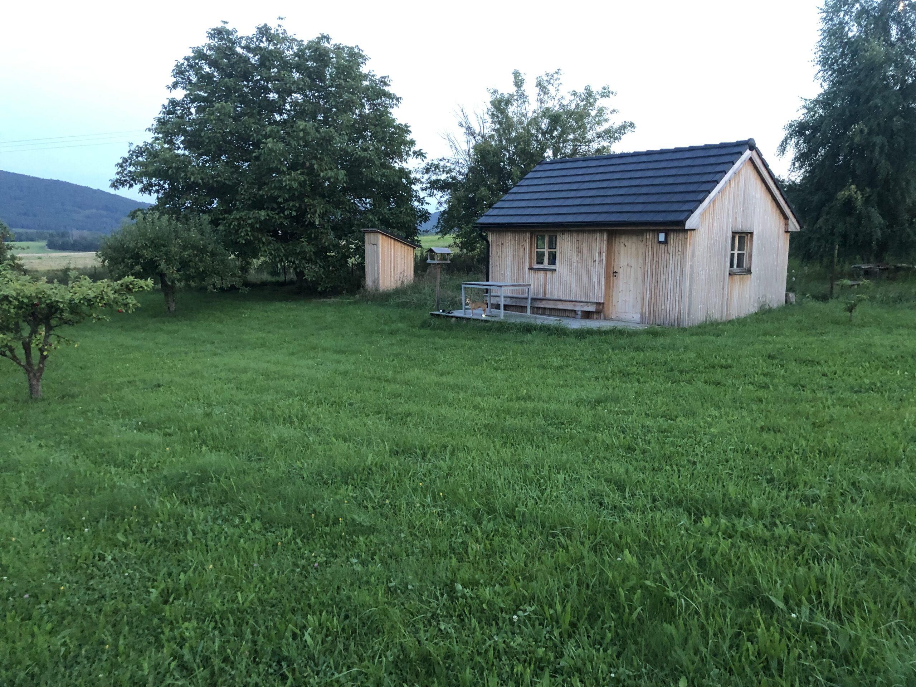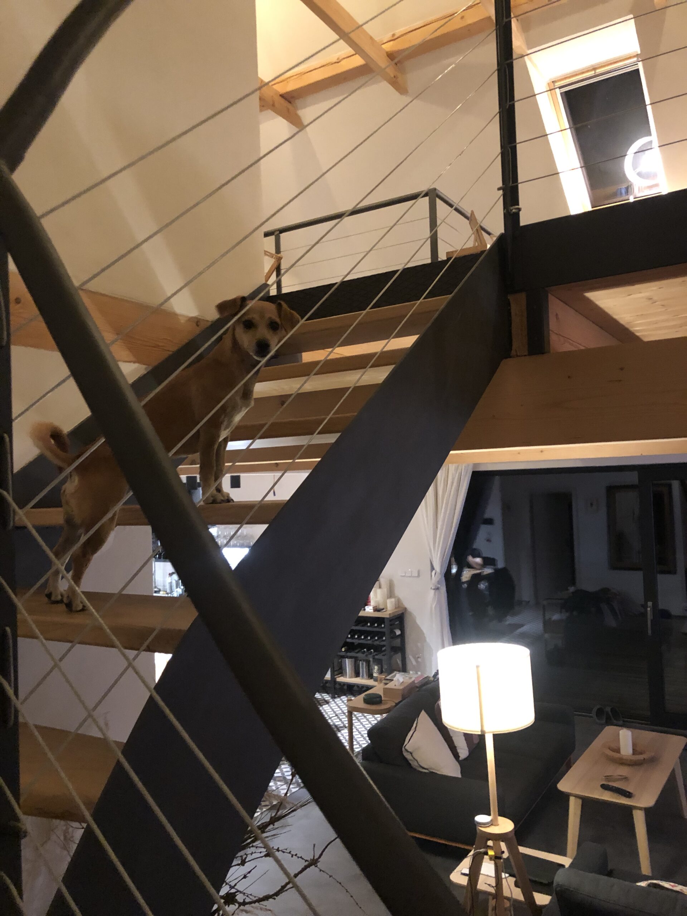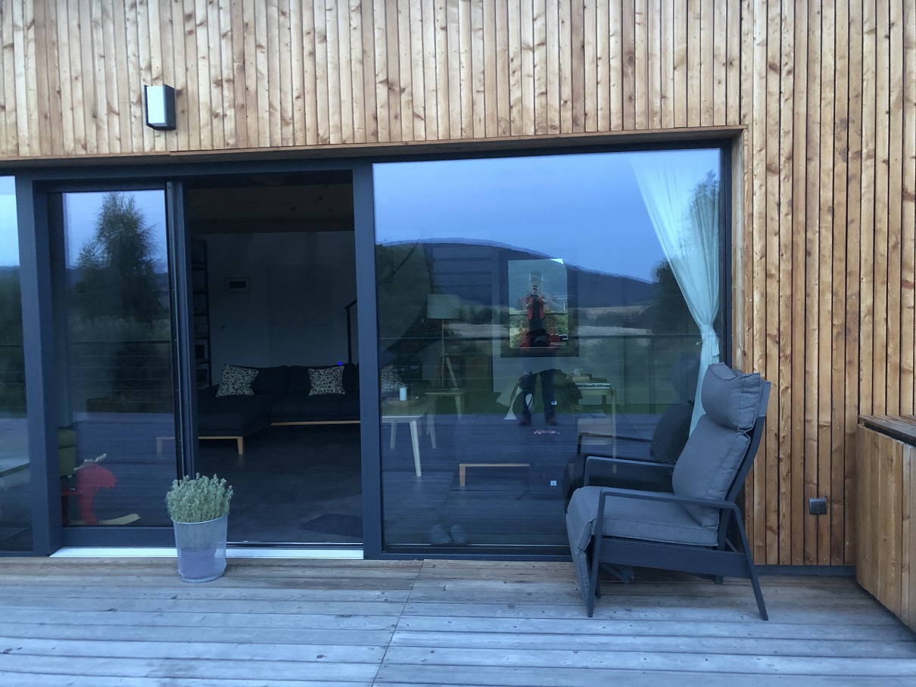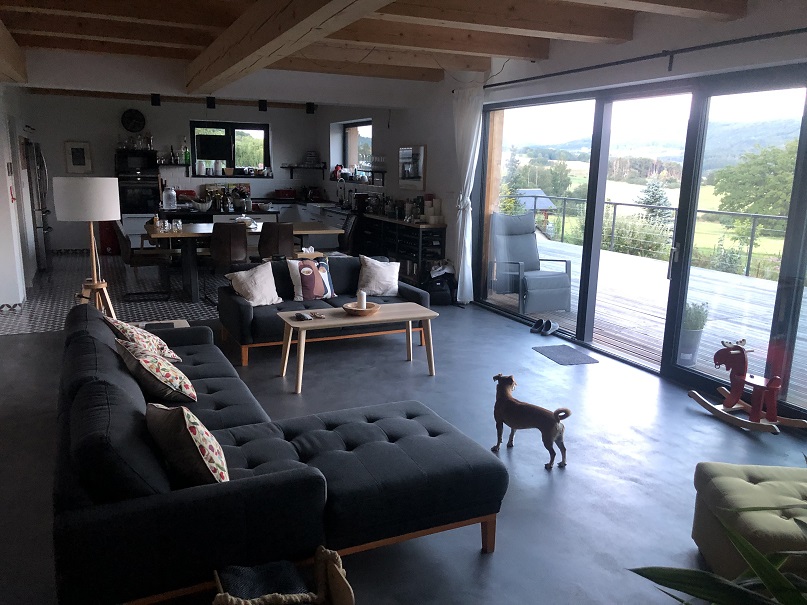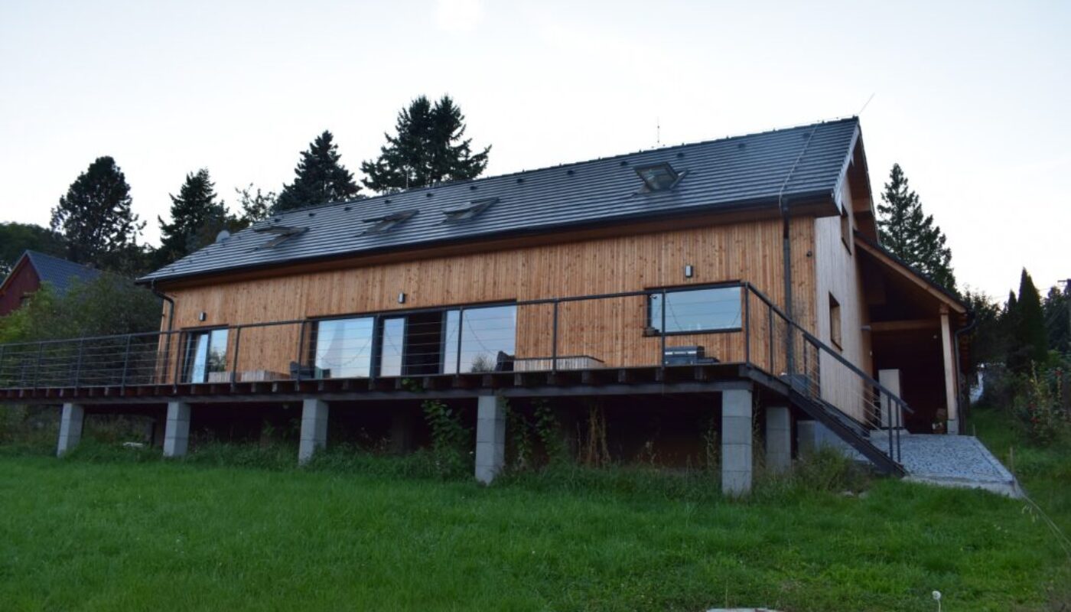
The client had available a beautiful large plot of land slightly sloping to the southeast with fruit trees and views of the valley, like a palm of hand, surrounded by wavy landscape, bordered on the east side by two hills, reaching over 720 meters above sea level. The land belonged to many generations of the client’s family, which has its roots deeply sunk in this region of ancestors who protected the borders of the Czech Kingdom. The client’s wish was at first a modest building, nothing flashy, reminiscent of a wooden barn. Over time, and with a growing family (within 10 years, the family clan grew by five boys), the assignment also changed and expanded. The resulting design effect satisfies three (on some days even four) generations of this clan.
It is a clay block house, with a thermal insulation and a rain-screen cladding of Siberian spruce, with large, glazed areas exposed to the southeastern landscape and sky. Underfloor heating is provided by a heat pump, cold peaks on extra cold days are handled with a powerful Jøtul wood stove. The house is entered from the side of the driveway and a new barn-garage. Behind the entrance hall, the door opens into one large space: 300 ft2 living area with a dining room and a kitchen. The living area is lit by 22 ft wide and 7 ft high sliding doors, leading to a wooden 300 ft2 terrace, which is flush with the interior polished concrete floor and forms a transition, a kind of a springboard, between the interior and surrounding landscape. From the large ground floor space, one can decamp to the master bedroom with a floor-to-ceiling window to the southeast, a walk-in closet and a spacious private bathroom with a walk-in shower, a toilet, and a bidet. On the other side, next to the kitchen, there is another separate guest toilet and a bathroom with a utility room (washer, dryer). From the large common room on the ground floor, stairs lead to the gallery above, where there is a cozy study and large guest rooms on each side of the gallery. The use of the upper floor is complemented by the bathroom and a toilet. The design of all spaces is minimalist, unpretentious with an emphasis on natural materials of solid wood, iron and glass. Interior design and furniture are utilitarian, decoration tasteful and minimal. The whole house exudes self-confidence, strong family and well-being.

