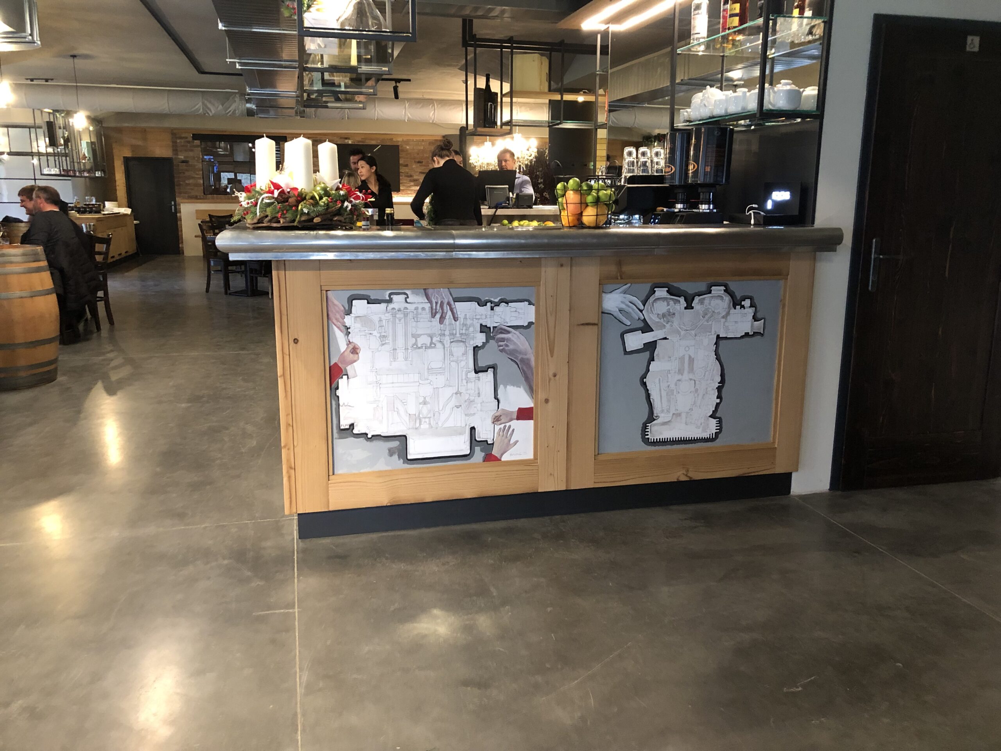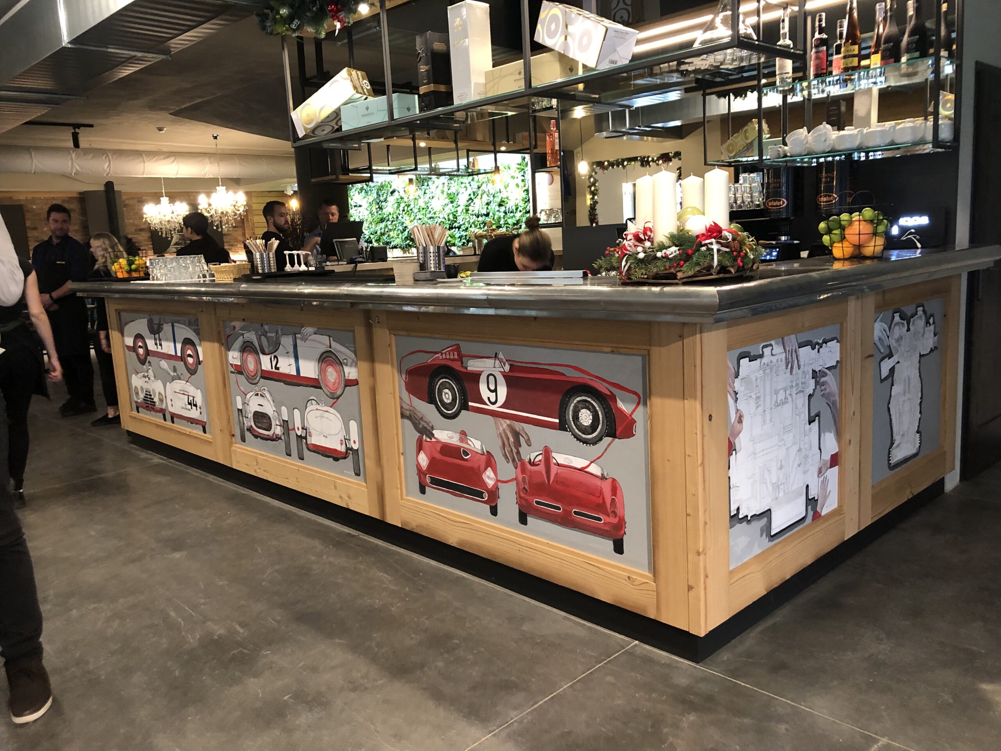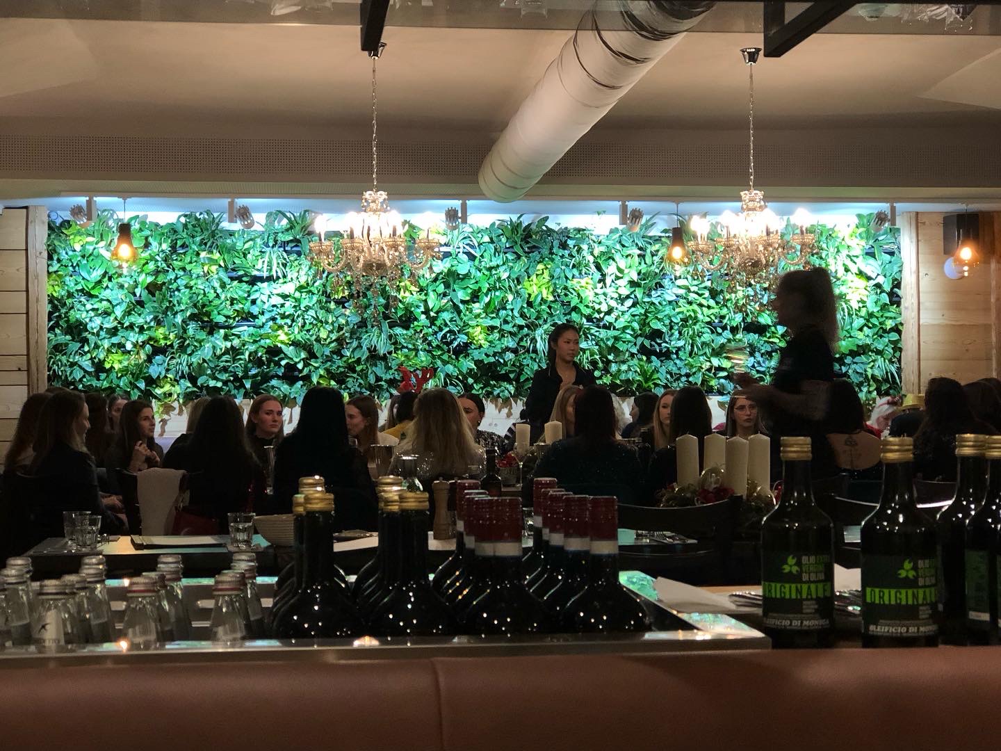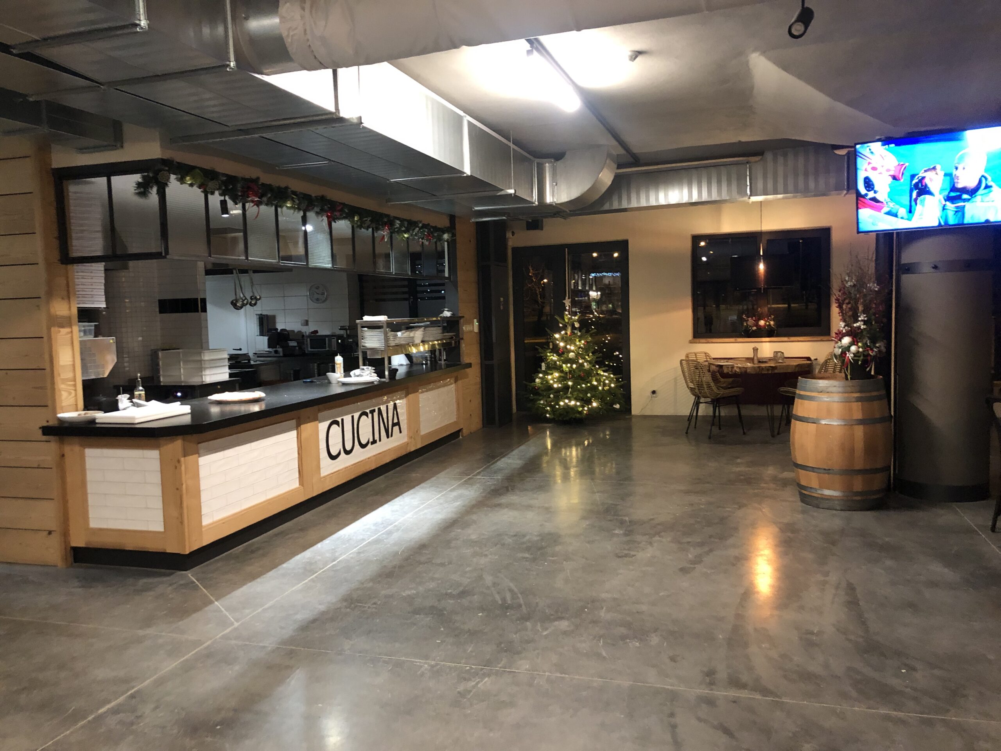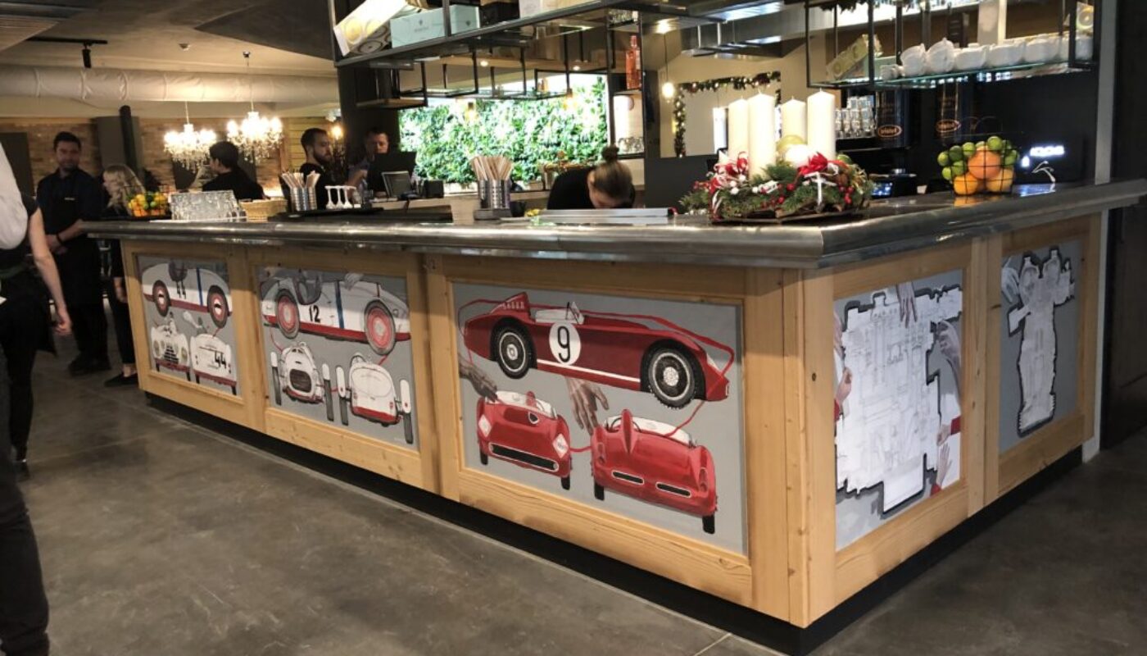
It is a two-story restaurant with an outdoor (partially covered) terrace at the site of original garages and autobody shops. The assignment was to build on a new type of restaurant, the concept and design (interior and exterior) of which we created with the owner of the restaurant, Richard Marek, and the owner of the construction company, Aleš Hodek, who did all the construction work. This cooperation worked well when the first such restaurant was created in Pilsen – Martinská Osteria. The premises of the new restaurant are in an industrial reinforced concrete building from 1962, where ŠKODA AUTO cars were serviced for 60 years and whose other premises are still home to garages and autobody shops. An alphabet of materials (recycled wood, recycled steel, black lacquered steel, glass, exposed brick) was used in the creation of the interiors and combined with the inspiration of the new environment of garages and car repair shops. Even here it is possible to read the original inspiration of the owner – classic Italian osteria and industrial chic (modern rustic style).
The restaurant is divided into six zones: an outdoor terrace, a front dining room overlooking the open kitchen, a bar area with seating next to the wine cooler, an area defined by a large plant wall and a large table, a quieter zone with a children’s corner and a lounge on the 2nd floor. The bar is complemented by original canvases – pictures that I painted specifically for this restaurant. The interior design is complemented by large-format black-and-white photographs by the world-famous photographer Antonín Kratochvíl, hanging on the walls.
It is a sensitive reconstruction of the original industrial premises, where many original elements (doors, lights, steel partitions) were recycled, and it is therefore a good example of gentle circular design. It reflects the personal belief of the owner, who cares about a responsible approach to nature. By breathing new life into this brownfield building, he’s put deeds behind his words.
